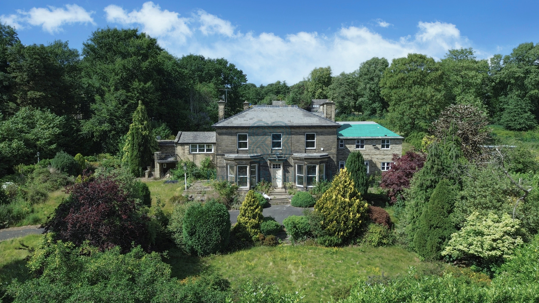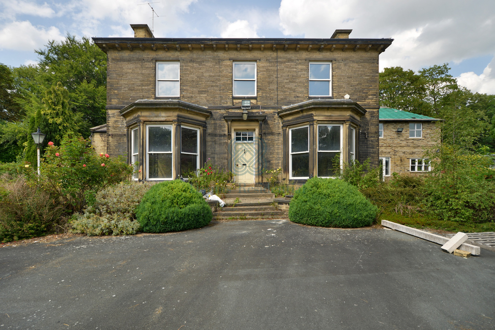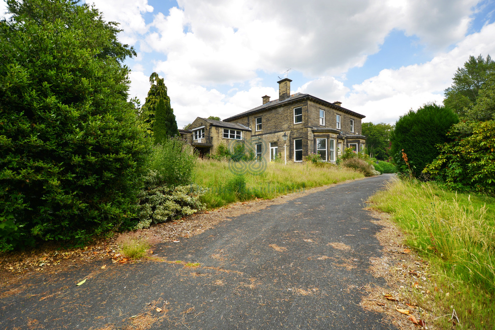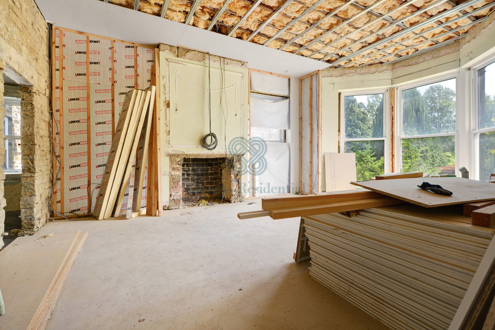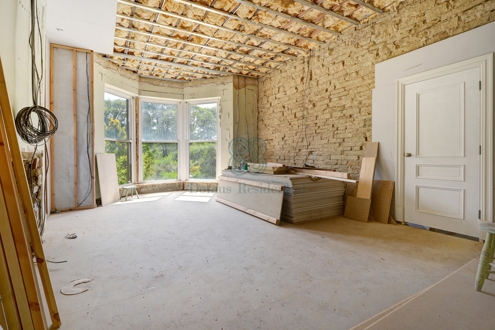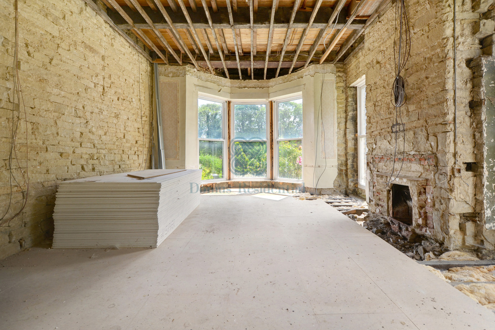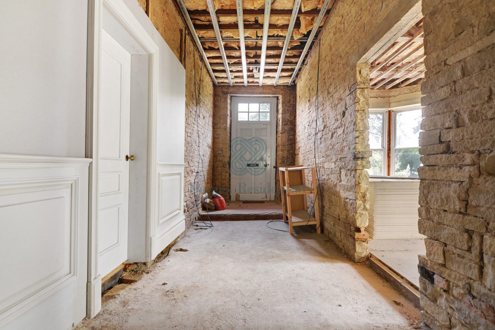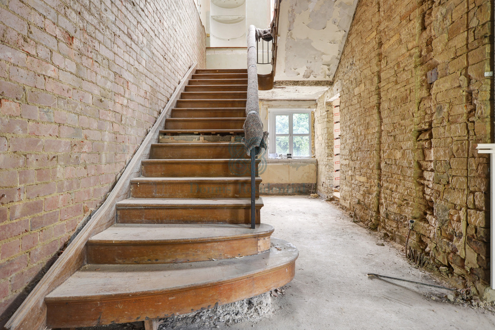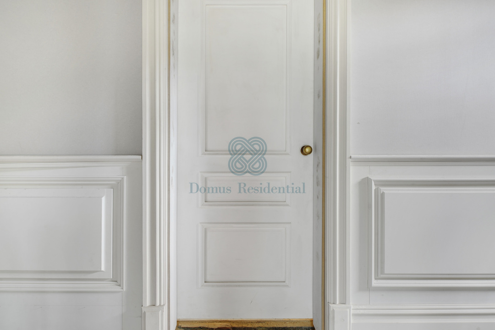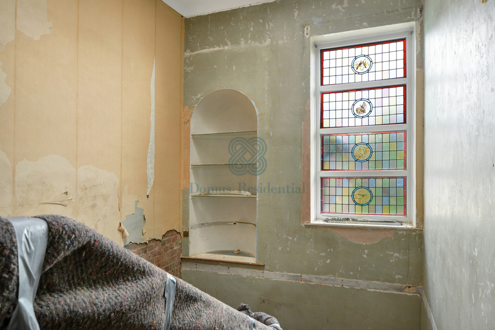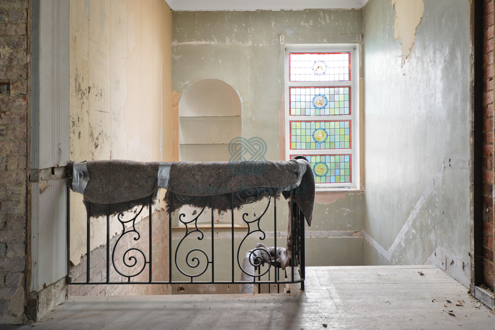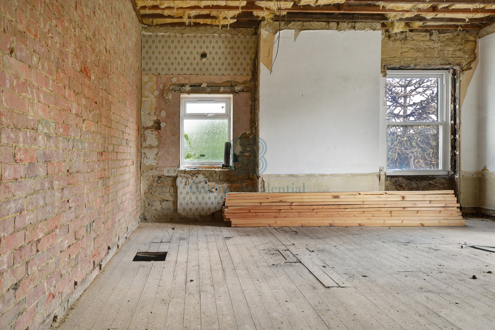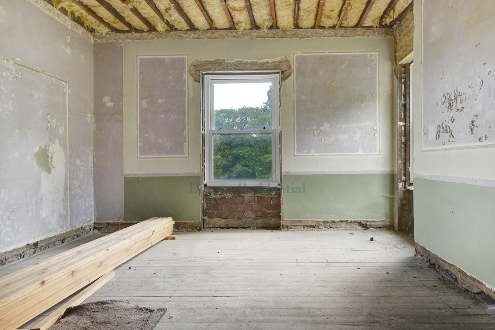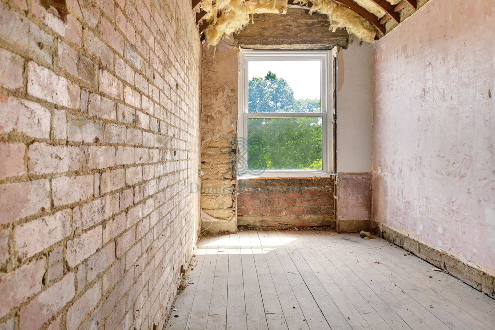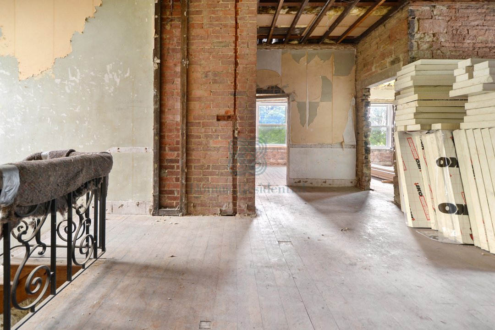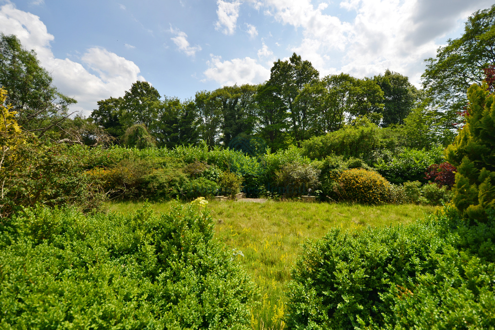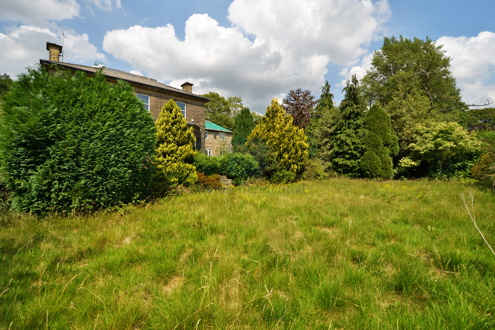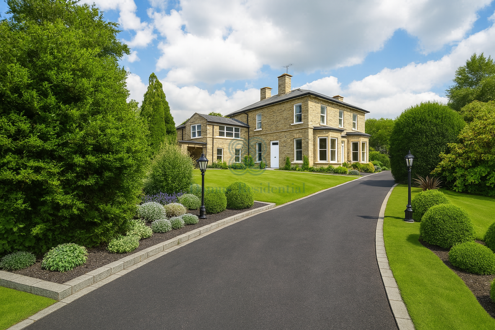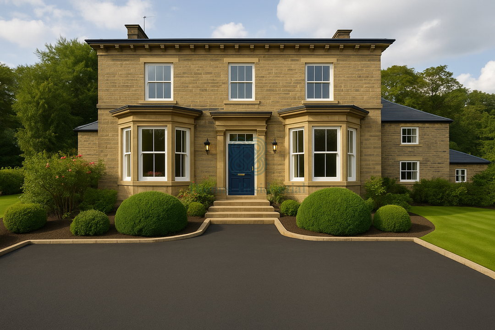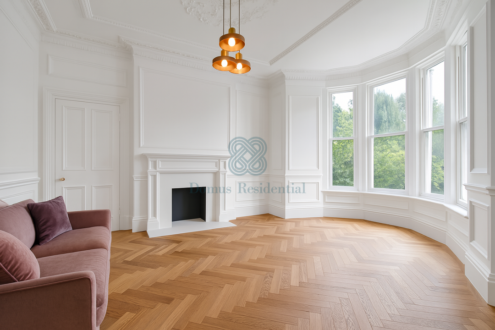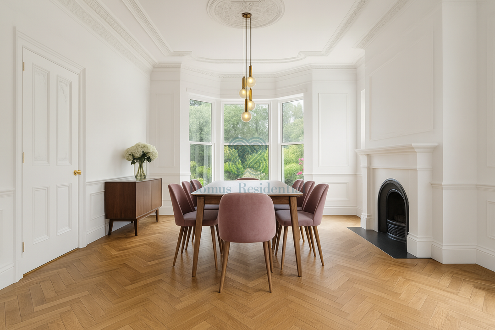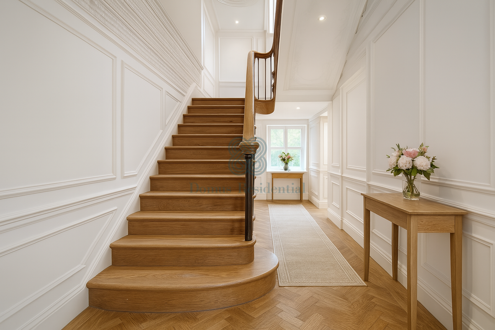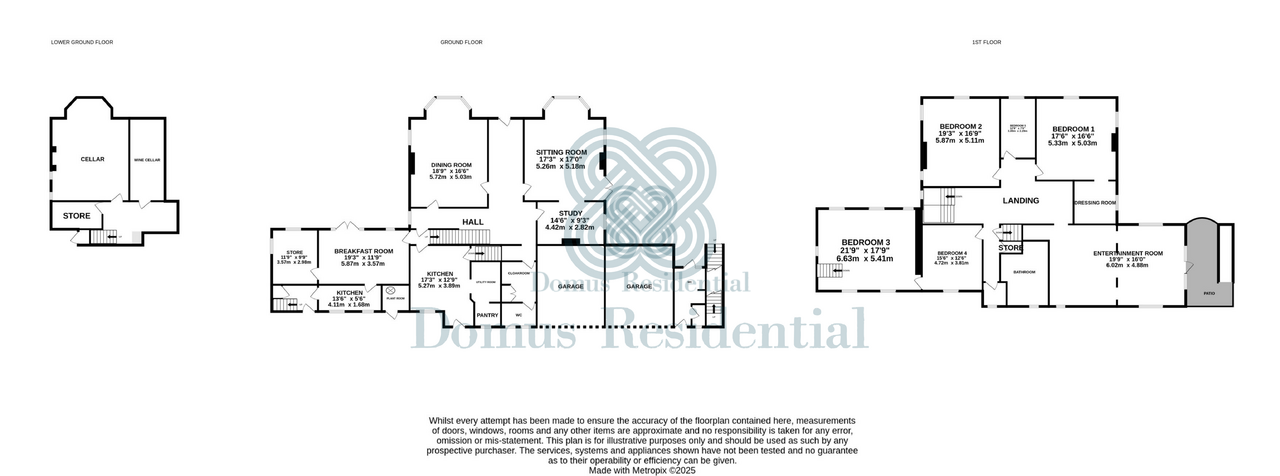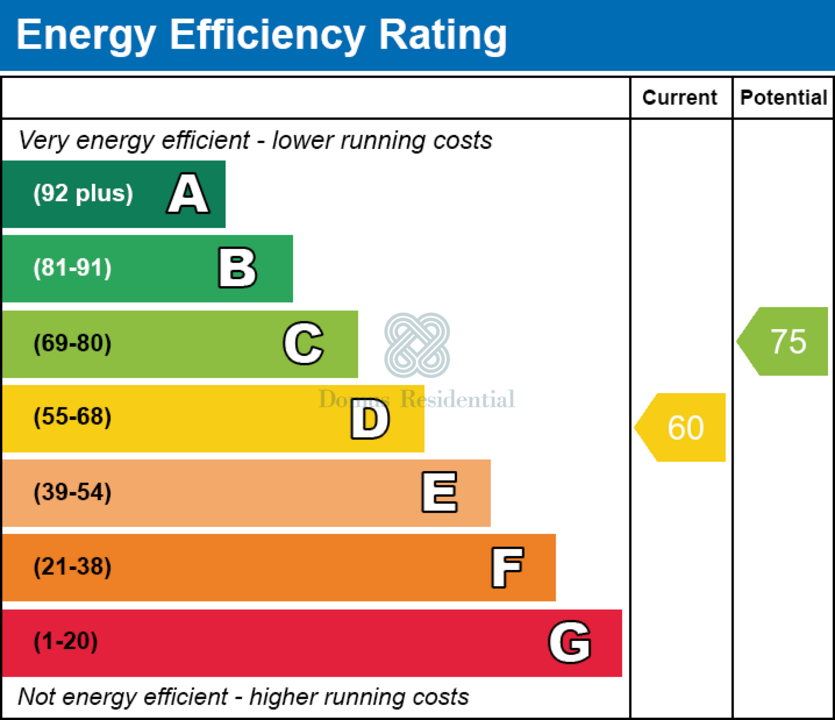Woodlands Grange, Woodlands Drive, Rawdon
6 3 5 3
Description
Set within 2.58 acres of generous private grounds on this exclusive address, this character property presents a rare opportunity for substantial renovation or redevelopment, offering the chance for purchasers to complete a project to their own specification or utilise the existing planning permission to remodel and extend this period house.
• Characterful home in generous gardens within the Green Belt and Cragg Wood Conservation Area
• Opportunity to complete renovation and modernisation to a purchaser’s taste
• Approved planning permission (ref: 23/06373/FU) for substantial extension and garaging/leisure wing
• Floor area currently 5,672 sq ft with approval for further growth
• Highly sought-after private location on the fringe of Apperley Bridge with a rural feel
This attractive character home sits within large gardens providing pleasant views, amenity space, and excellent privacy. Situated within the Green Belt and the Cragg Wood Conservation Area, the grounds offer a tranquil setting while providing space to take advantage of the granted planning permission (23/06373/FU), allowing for significant additional living and leisure space.
Plans have been prepared for the suggested remodelling of the property, enabling buyers to pursue the approved scheme to create a substantial residence with extended garaging and leisure spaces, such as a gym, office, or entertaining areas, tailored to individual requirements and planning conditions.
The property currently extends to 5,672 sq ft over three floors, including an impressive entrance hallway, two large reception rooms, a study, cloakroom, two kitchens, breakfast room, and a store on the ground floor. The first floor offers five bedrooms (two en-suite), two house bathrooms, and an entertainment room with a balcony. A further bedroom is located on the second floor.
Externally, the property is accessed via gates with a sweeping driveway leading to the front and rear of the house, where there are three garages. The mature, extensive grounds feature large lawns and mature trees to the front, with further gardens on elevated level to the rear. The extensive plot provide substantial scope for various amenties and private landscaped gardens.
Woodlands Drive is a highly regarded private road on the fringe of Apperley Bridge, offering a semi-rural feel while remaining convenient for Rawdon and Apperley Bridge rail station (approximately 0.5 miles away). The location provides easy access to the business centres of Leeds and Bradford, with Leeds Bradford International Airport in nearby Yeadon.
The council tax band has been removed from the register due to development/uninhabitable condition.
EPC last registered as D valid until 23rd January 2032.
Images showing completed works are AI generated for the purpose of visualisation of future potential.
Additional Details
- Bedrooms: 6 Bedrooms
- Bathrooms: 3 Bathrooms
- Receptions: 5 Receptions
- Additional Toilets: 1 Toilet
- Kitchens: 1 Kitchen
- Dining Rooms: 1 Dining Room
- Garages: 3 Garages
- Parking Spaces: 10 Parking Spaces
- Tenure: Freehold
- Rights and Easements: Ask Agent
- Risks: Ask Agent
Additional Features
- Development Opportunity
- Investment Opportunity
Broadband Speeds
- Download: 16mbps - 1800mbps
- Upload: 1mbps - 220mbps
Estimated broadband speeds provided by Ofcom for this property's postcode.
