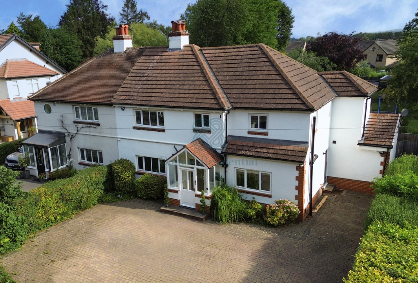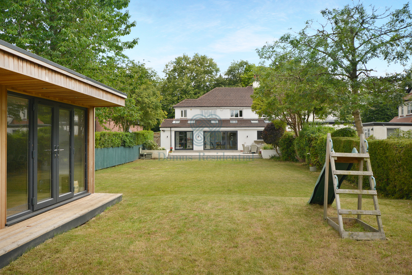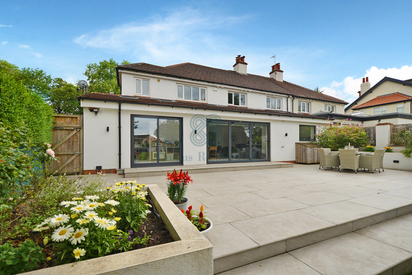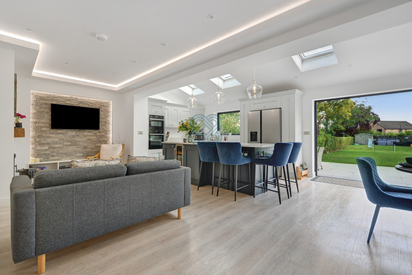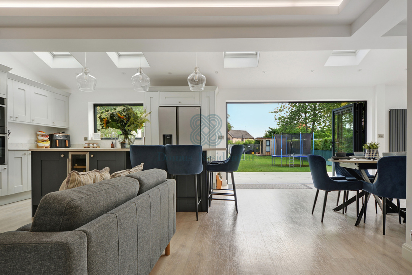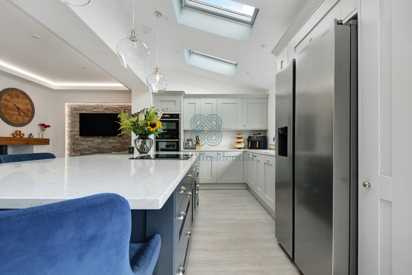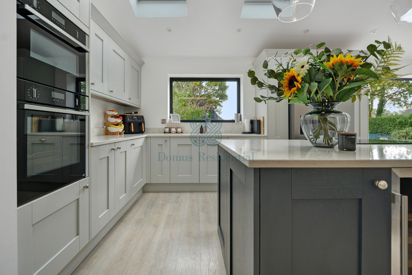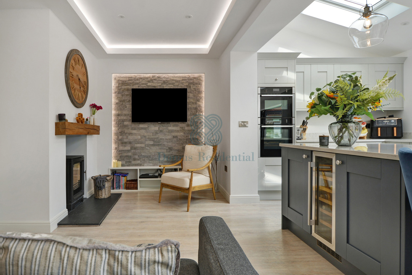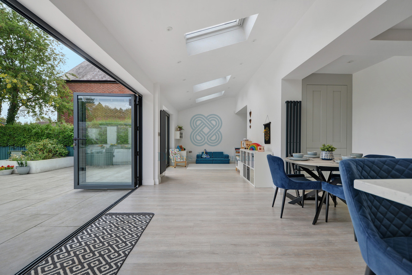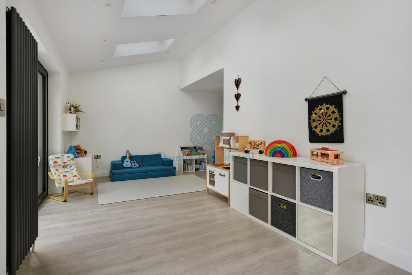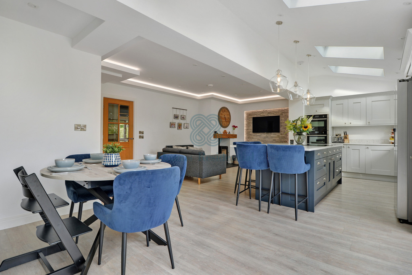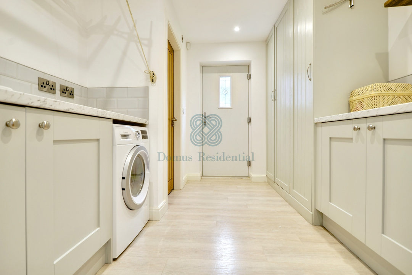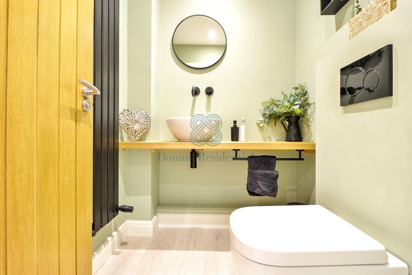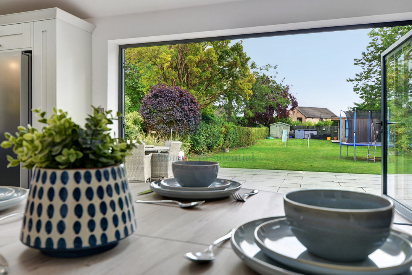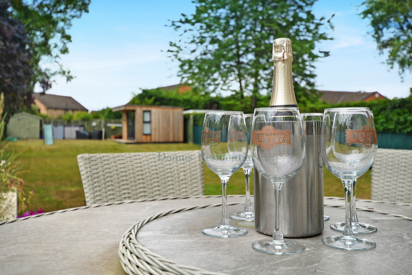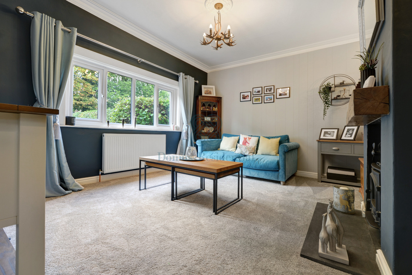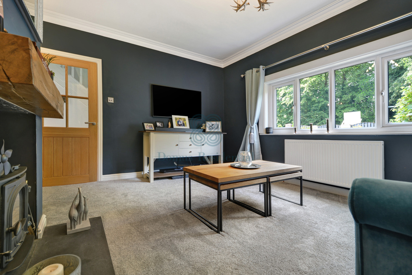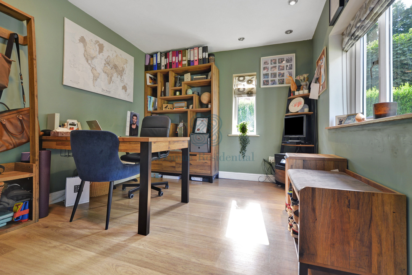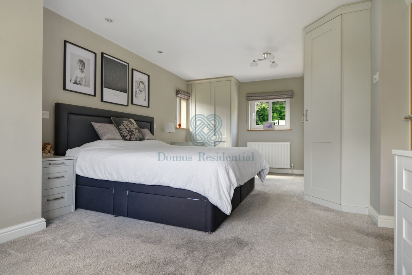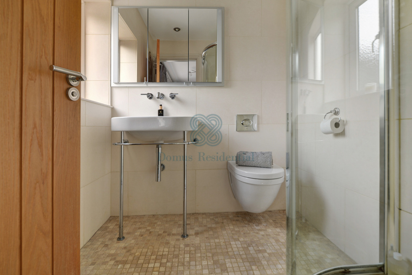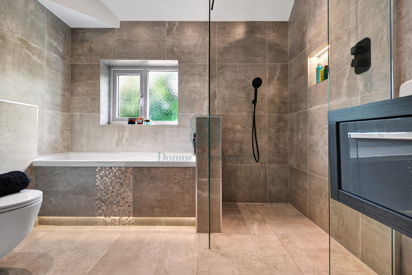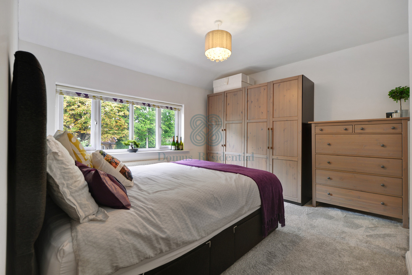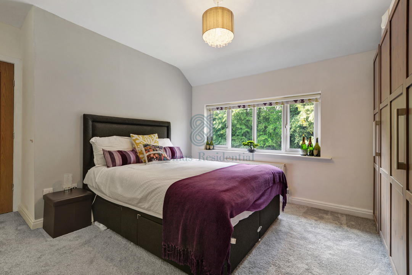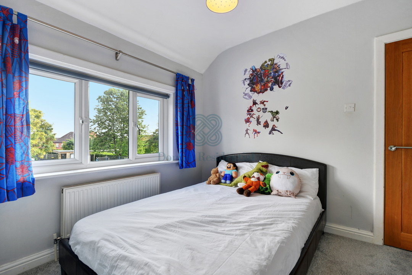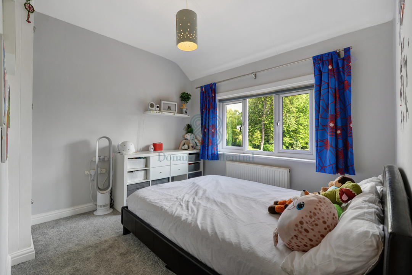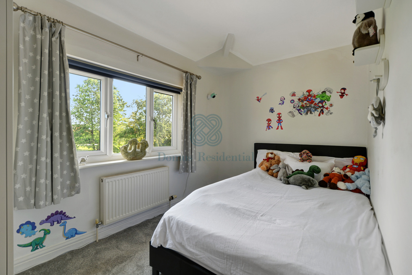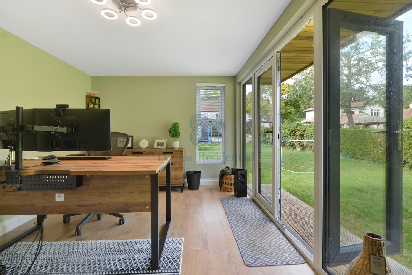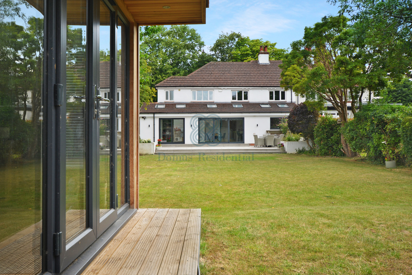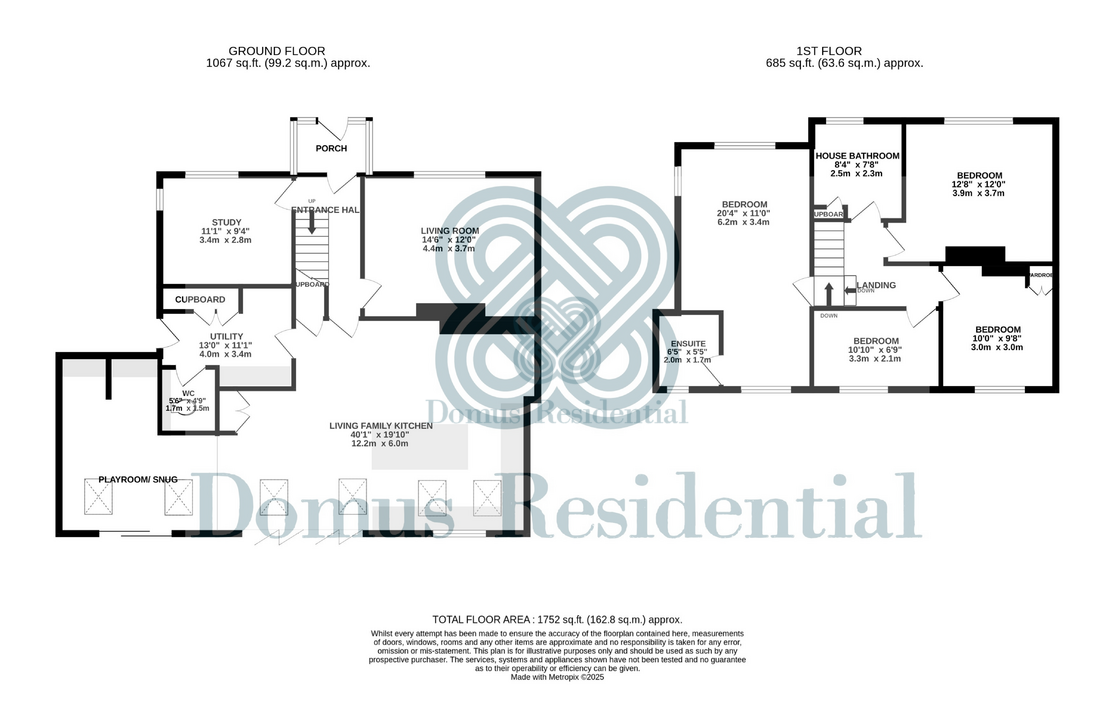Spofforth Hill, Wetherby, LS22
4 2 4
Description
An exceptional, significantly extended semi-detached family home with an outstanding 125ft private rear garden, stylish interiors and an enviable position within walking distance of Wetherby town centre and schools.
Set in a prime residential location, this thoughtfully remodelled and greatly improved home offers spacious and flexible living that has been carefully designed with modern family life in mind.
On entering the property, a useful porch leads into a welcoming reception hall. The standout feature of this home is the spectacular, full-width open-plan living dining kitchen – a bright, airy and beautifully remodelled space which delivers what so many buyers seek. Cleverly zoned, it includes a stunning sitting area, kitchen with central island and breakfast bar, quality cabinetry, quartz worktops, and an adjoining flexible familyroom/snug. Large sliding doors span the rear elevation, seamlessly connecting the living space to a raised terrace and the expansive lawned garden beyond – perfect for indoor-outdoor entertaining.
A spacious fitted utility room and downstairs cloakroom/w.c. add further practicality to the ground floor.
Upstairs, the generous accommodation continues with a 20ft 4in double-aspect principal bedroom, complete with contemporary en-suite shower room. There are three further well-proportioned bedrooms served by a sleek, refitted house bathroom.
Externally, the property boasts extensive driveway parking and an exceptionally private rear garden of approximately 125ft – ideal for families and those who love to entertain outdoors.
A purpose built work-from-home office stands at the end of the garden, with electricity, heating, light and wi-fi you can seperate work from home with a short stroll down the garden.
Located in a highly regarded area of Wetherby, the property is within a short walk of the town centre and its wealth of amenities, including independent shops, cafés, and schools for all age groups. There is excellent access to the A1(M) and wider motorway network, alongside a host of nearby countryside walks and leisure facilities.
This is a rare opportunity to acquire a substantial family home with true kerb appeal, exceptional living space, and one of the finest gardens you’ll find in this price range.
Additional Details
- Bedrooms: 4 Bedrooms
- Bathrooms: 2 Bathrooms
- Receptions: 4 Receptions
- Additional Toilets: 1 Toilet
- Kitchens: 1 Kitchen
- Dining Rooms: 1 Dining Room
- Parking Spaces: 3 Parking Spaces
- Council Tax: £3,121.30 / year
- Council Tax Band: F
- Rights and Easements: Ask Agent
- Risks: Ask Agent
Broadband Speeds
- Download: 14mbps - 1800mbps
- Upload: 1mbps - 220mbps
Estimated broadband speeds provided by Ofcom for this property's postcode.
