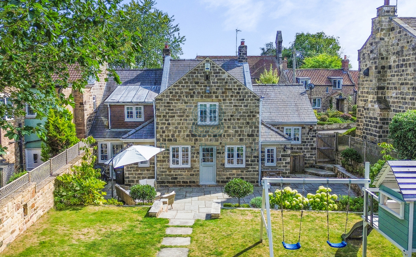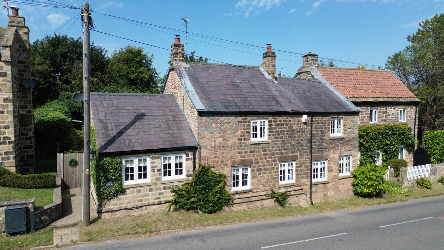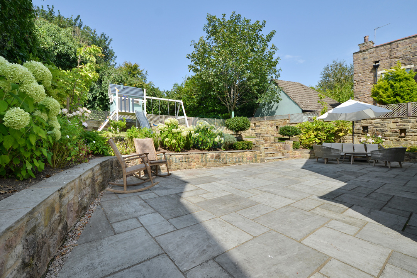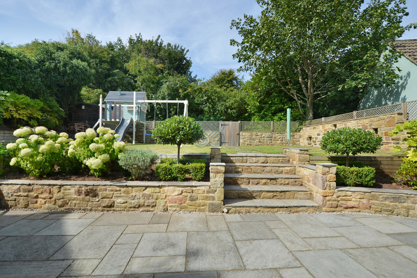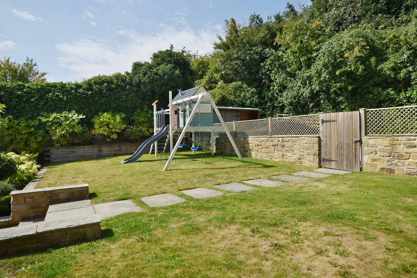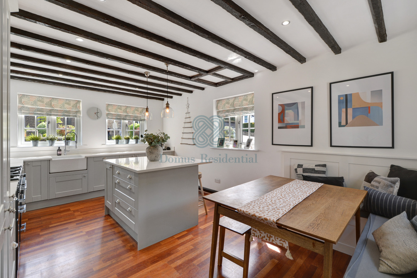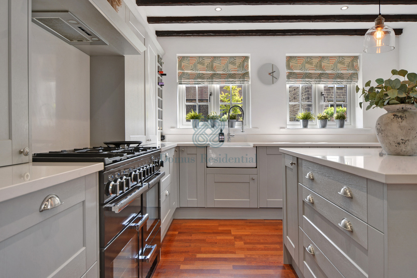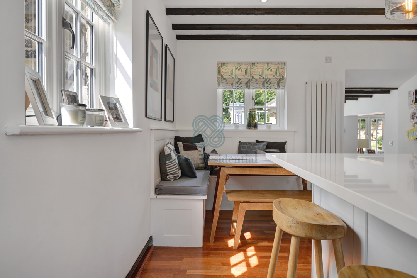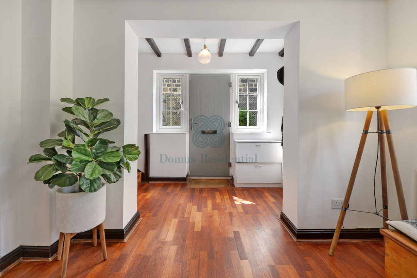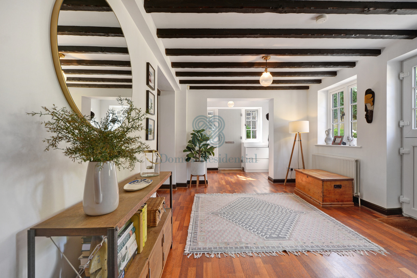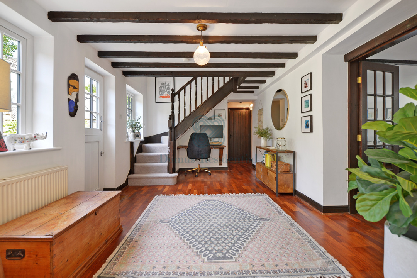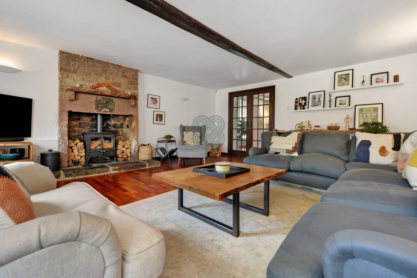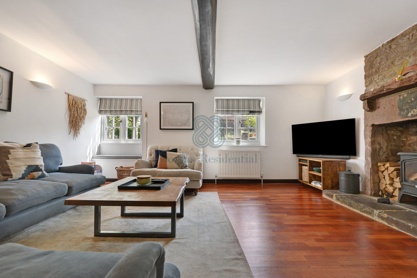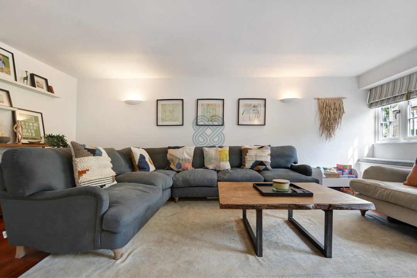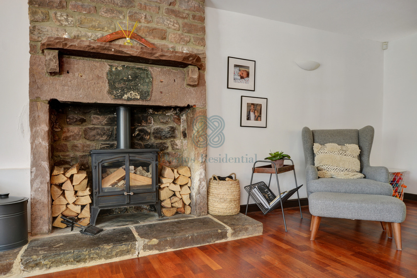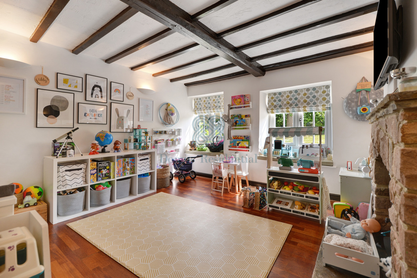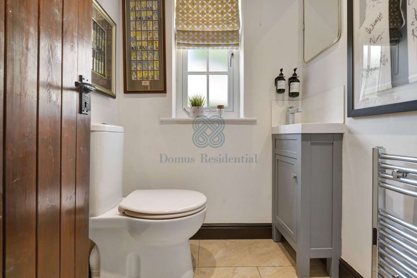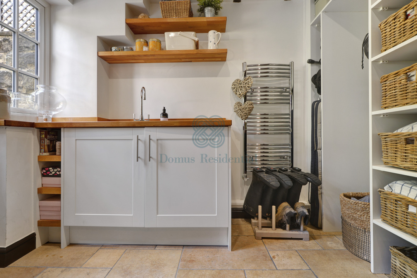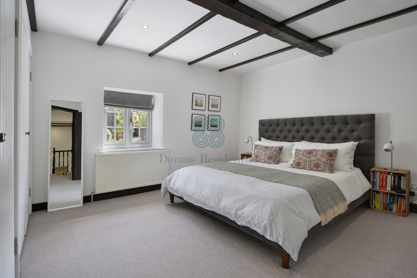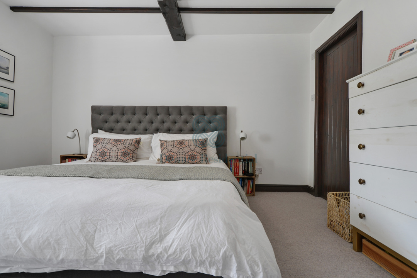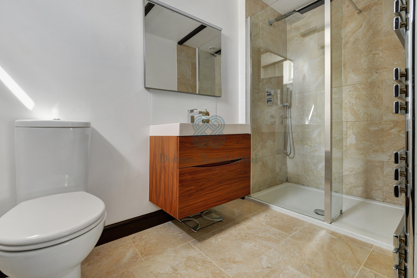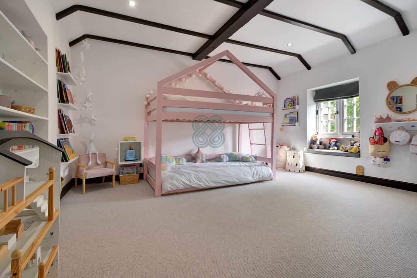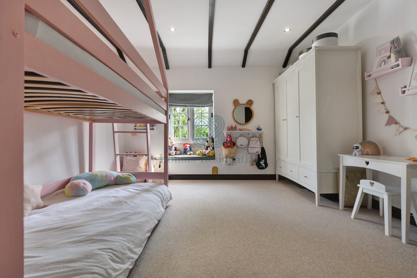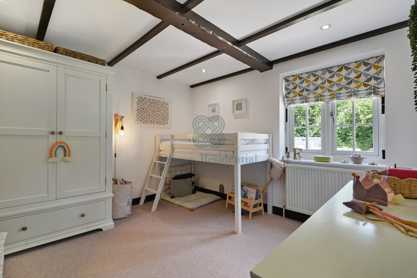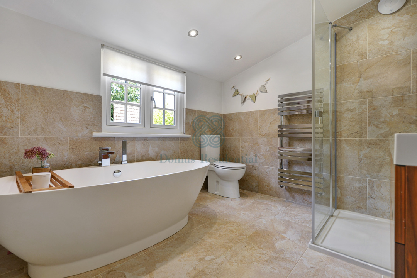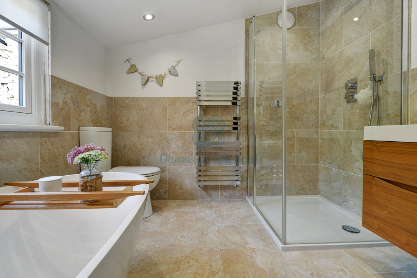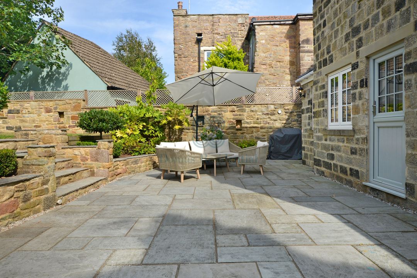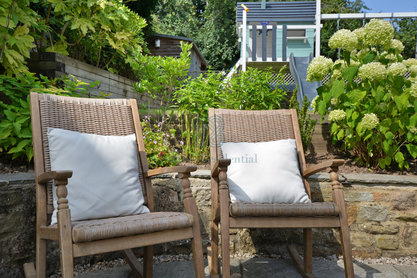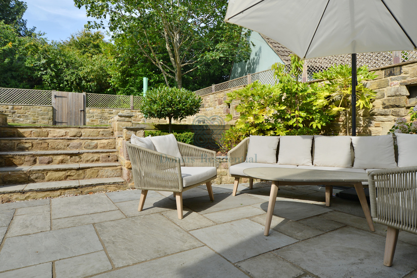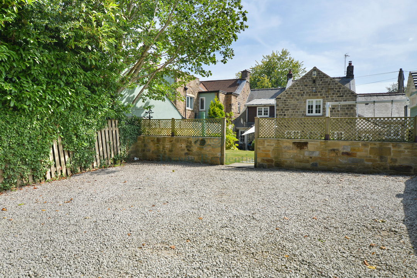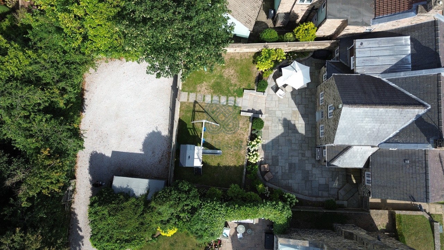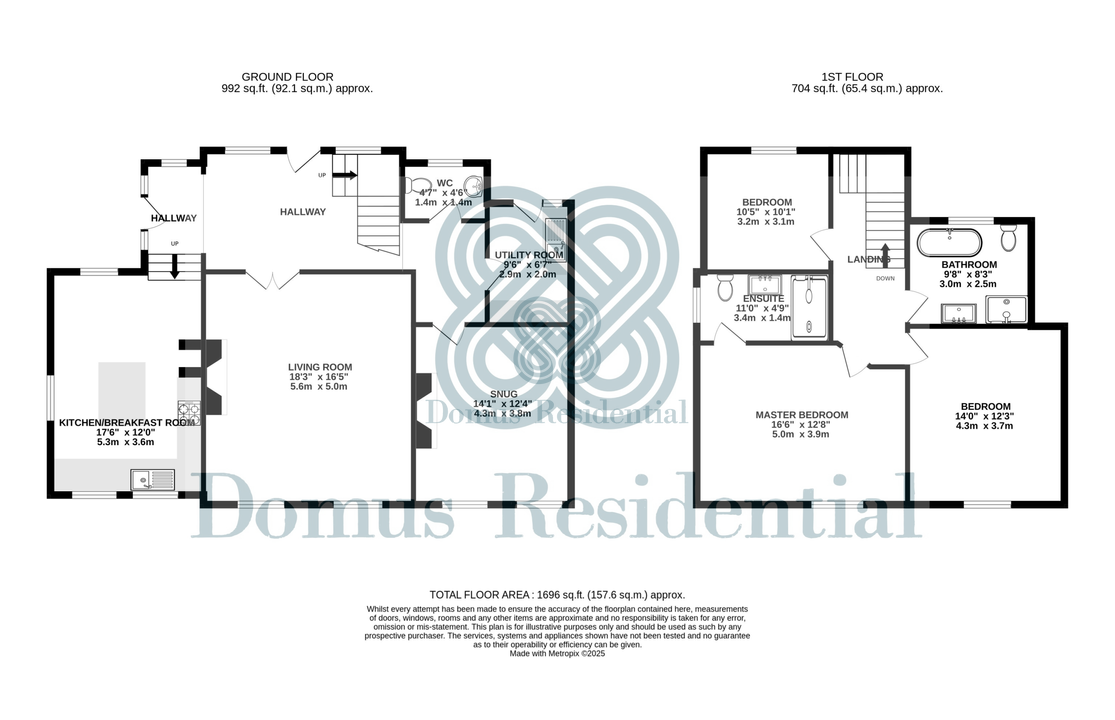Main Street, Sicklinghall, West Yorkshire
3 2 2
Description
Believed to date back over 200 years and once forming part of a village farmstead, this exceptional Yorkshire stone cottage has been sympathetically extended, reconfigured, and now fully renovated to offer well-balanced accommodation with modern upgrades throughout – all while preserving the warmth and authenticity of its heritage.
Accessed via the recently landscaped, tiered rear garden, this delightful home impresses from the moment you step into the spacious reception/dining hall with original ceiling beams and wooden floors – features echoed throughout the property. The sitting room is a generous yet cosy retreat with a log burner set within a stone fireplace, exposed stonework, and a charming window seat. A further family snug offers flexible living space, again with wooden floors and feature fireplace.
The heart of the home is the superb refitted breakfast kitchen – a bespoke oak shaker-style design with quartz worktops, central island ideal for gathering, and fitted banquette seating. A utility room and downstairs w.c. are accessed via the rear hall, which also leads directly to the garden.
Upstairs, the principal bedroom is a calming sanctuary, complete with a refitted en-suite shower room, exposed beams, and fitted wardrobes. Two further generous double bedrooms are served by a beautifully appointed house bathroom featuring a contemporary roll top bath, large walk-in shower, and stylish tiling.
Outside, the rear garden has been extensively landscaped by the current owners to create a series of usable, private spaces: a large Indian stone terrace sits directly behind the house, offering a wonderful spot for al fresco dining and catching the afternoon and evening sun. A planted border leads up to a level lawned garden, enclosed by fencing, with a rear gate opening onto the driveway. The property enjoys use of a shared gravelled drive from Main Street, providing excellent off-street parking.
Sicklinghall remains one of the area’s most desirable villages, known for its welcoming community, sought-after pub, and easy access to both Wetherby and Harrogate, along with excellent local schooling.
A home where old and new live beautifully side by side - early viewing is highly recommended.
Additional Details
- Bedrooms: 3 Bedrooms
- Bathrooms: 2 Bathrooms
- Receptions: 2 Receptions
- Tenure: Freehold
- Council Tax: £2,956 / year
- Council Tax Band: E
- Rights and Easements: Ask Agent
- Risks: Ask Agent
Broadband Speeds
- Download: 1mbps - 1800mbps
- Upload: 0.1mbps - 220mbps
Estimated broadband speeds provided by Ofcom for this property's postcode.
