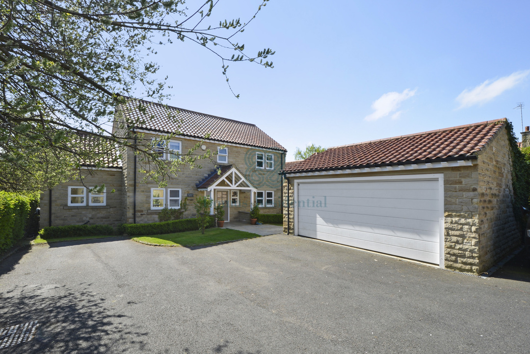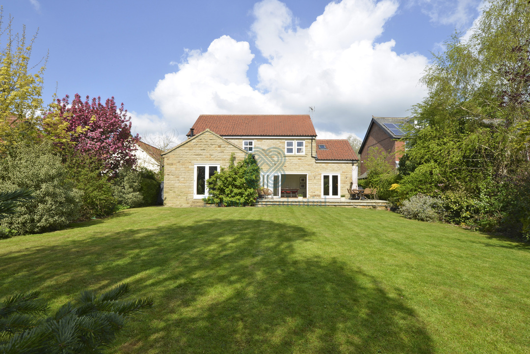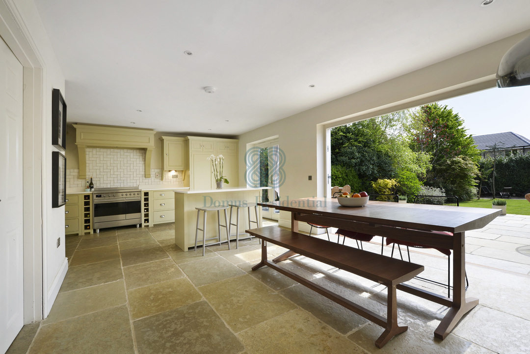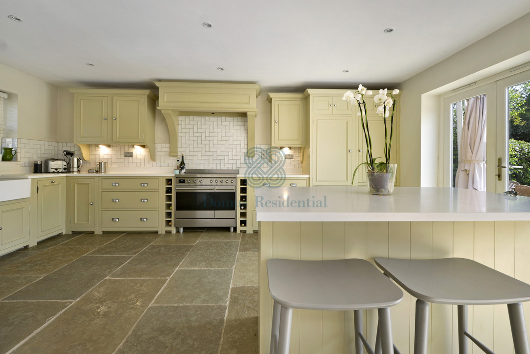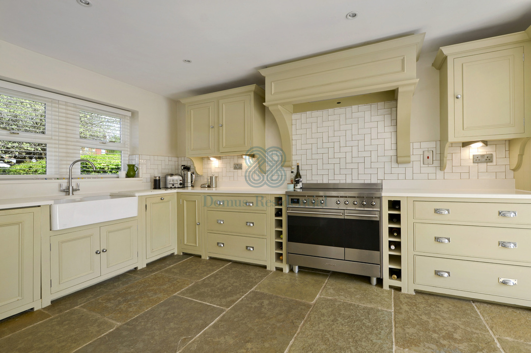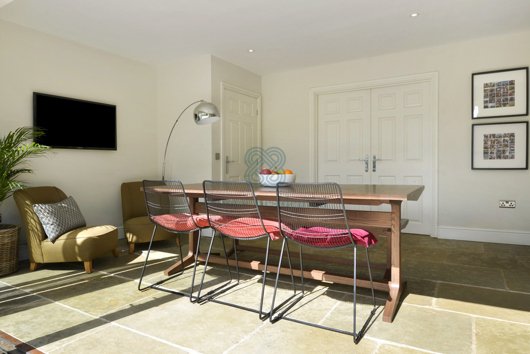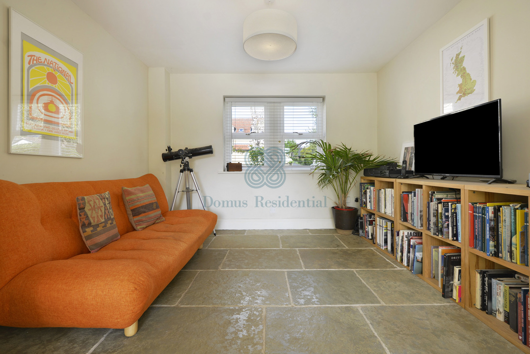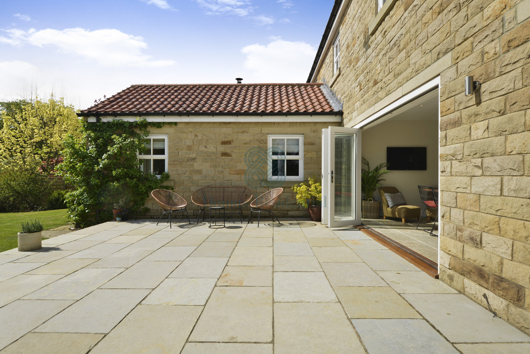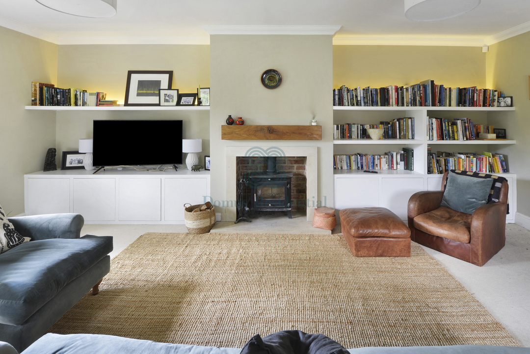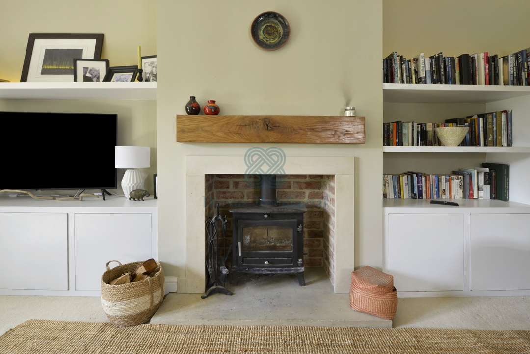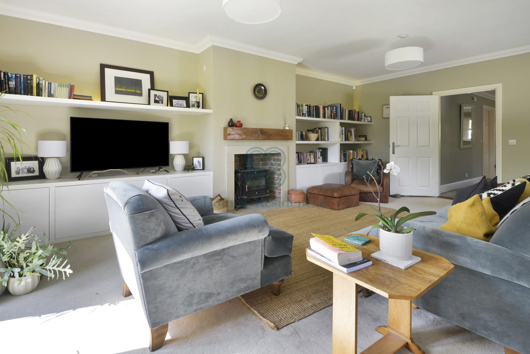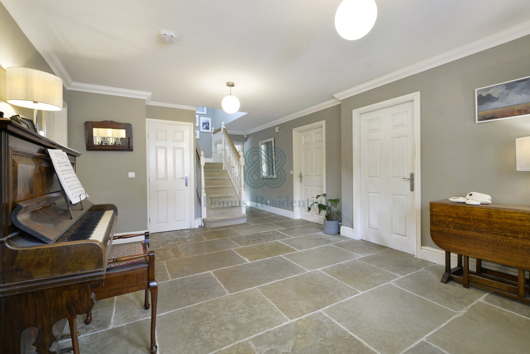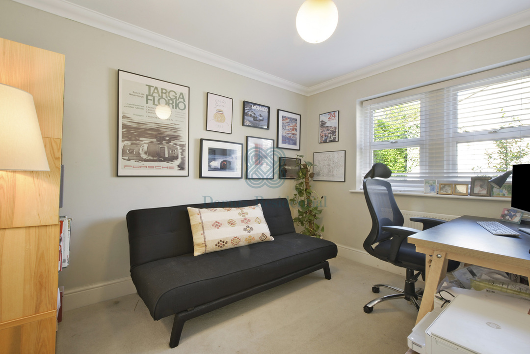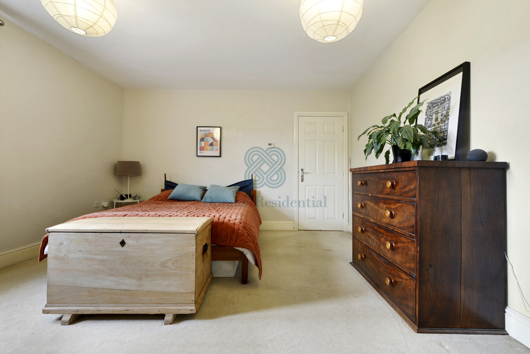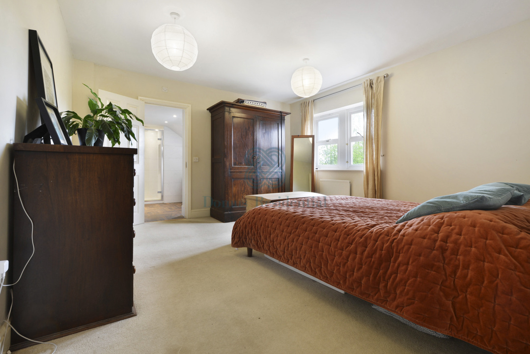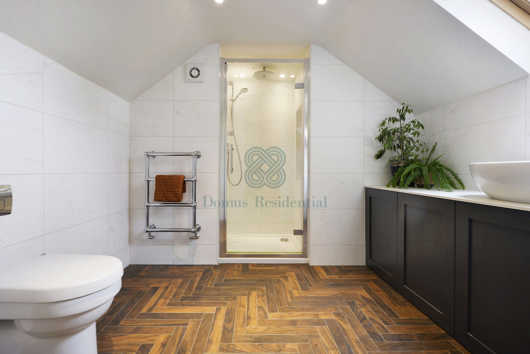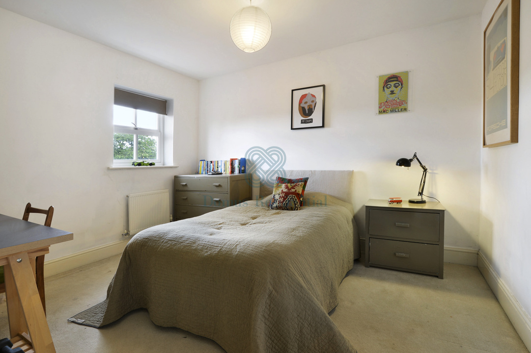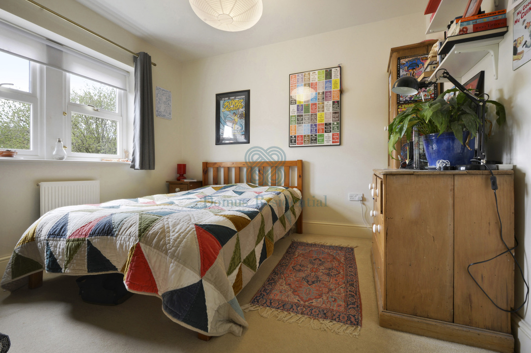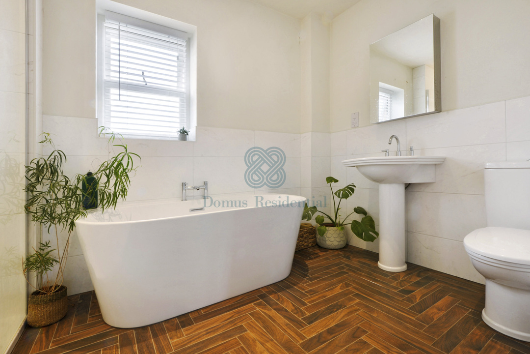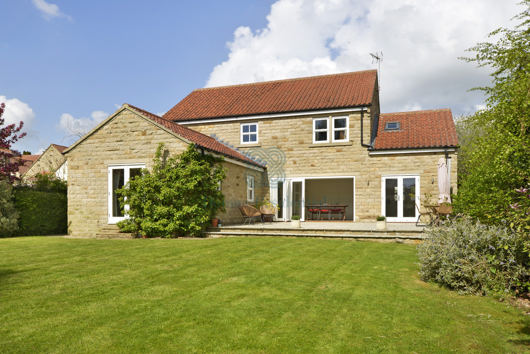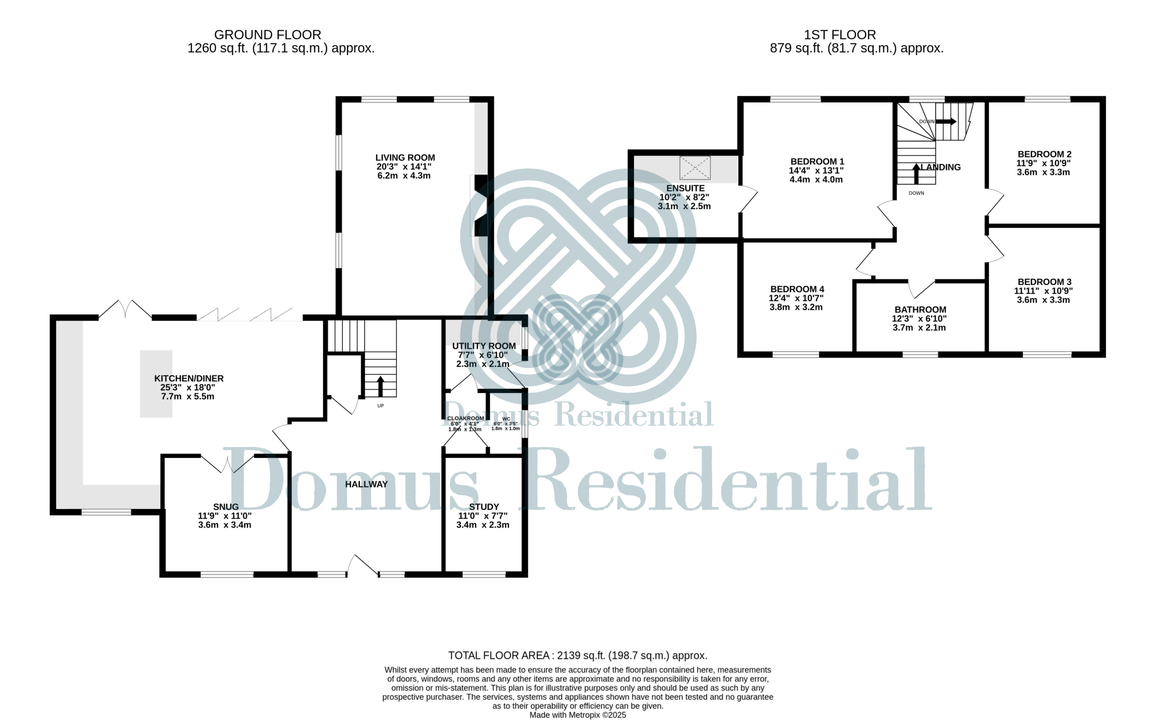Harewood Road, Collingham, Wetherby
4 2 3 1
Description
An outstanding four-bedroom detached home of exceptional quality
This outstanding four-bedroom detached home showcases handsome Yorkshire stone elevations, a striking double-fronted design, and a beautifully appointed interior. Tucked away in a hidden position at the heart of this sought-after village, the property enjoys a generous south-facing rear garden with extensive lawns. Built to an individual design by renowned local developers Park Lane Homes, this home perfectly balances village charm with contemporary luxury. Collingham itself is a thriving and popular village, offering excellent local amenities, schooling, and superb connectivity to Wetherby, Leeds, and the wider West Yorkshire road network.
Inside, the accommodation is thoughtfully designed for both family life and entertaining. The spacious reception/dining hall makes a striking first impression, offering a superb setting for gatherings and special occasions. Quietly positioned just off the hall is a dedicated study, providing an ideal space for home working. The heart of the home is the 24-foot living-kitchen, designed and fitted with bespoke cabinetry from Neptune, quartz worktops, and high-spec appliances. This versatile family space flows beautifully onto a raised limestone terrace through bi-folding doors and also enjoys the benefit of an adjoining snug, offering a cosy retreat for more relaxed moments. A cloakroom/W.C. and utility room complete the ground floor layout, alongside a formal sitting room with a log-burning stove and French doors opening to the rear garden. Notably, the same elegant limestone flooring runs seamlessly from the storm porch at the front of the property through the dining hall, kitchen, and snug, creating a sense of continuity and connection with the terrace outside.
Upstairs, the principal bedroom benefits from a stylishly refitted en-suite shower room, while the luxurious house bathroom and three further double bedrooms provide ample space for family and guests.
Large double garage.
Occupying a wonderfully secluded position at the end of a private driveway shared with only two other homes, this property enjoys peace, privacy, and convenience. It offers a substantial detached double garage and excellent visitor parking. The south-facing rear garden is a particular highlight, with its extensive lawns, raised limestone terrace, and decked seating area — a perfect space for children, pets, or quiet enjoyment.
We are advised the property is supplied by mains services.
Viewings is by appointment.
Additional Details
- Bedrooms: 4 Bedrooms
- Bathrooms: 2 Bathrooms
- Receptions: 3 Receptions
- Garages: 1 Garage
- Parking Spaces: 1 Parking Space
- Tenure: Freehold
- Council Tax: £3,601.50 / year
- Council Tax Band: G
- Rights and Easements: Ask Agent
- Risks: Ask Agent
Broadband Speeds
- Download: 4mbps - 1800mbps
- Upload: 0.6mbps - 220mbps
Estimated broadband speeds provided by Ofcom for this property's postcode.
